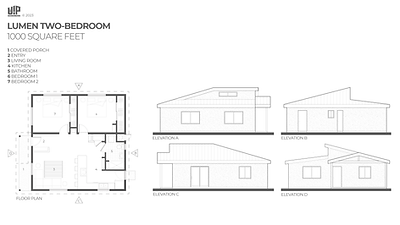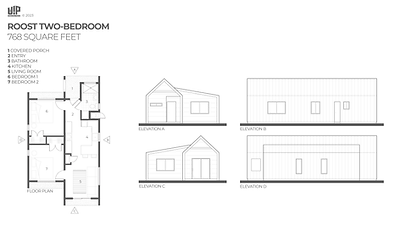Transforming Communities through small-scale urban infill
Our mission is to transform communities by strategically developing small-scale urban infill housing to create sustainable and inclusive environments that empower residents and drive lasting social and economic change.
The Urban Infill Project is an online platform that hosts a library of pre-permitted ADU’s and Guest Houses for sale to residents of Southern Arizona. We collaborate with local architects to create and furnish pre-approved construction documents. The Urban Infill Project acts as a liaison between design professionals, governing bodies, and clients seeking to build auxiliary housing.
The urban infill project is Tucson and Southern Arizona's leading provider of model plans and resources for ADUs and tiny homes
Available plans
Each property is unique and not all plans will be allowed. Choose your plan based on allowable square footage by zoning and overall dimensions - it needs to fit on your site with existing buildings and setbacks.

COT Casita Model Design Competition Winner!

COT Casita Model Design Competition Winner!


COT Casita Model Design Competition Winner!
All Products
Urban Infill Project (UIP) Plans are listed below by name and square footage. Overall building dimensions and room configurations are on the design drawings available below.
Plans are drawn with attention to accessibility for people to age-in-place and to provide housing stock for wheelchair users. All doors are 3’ wide rough openings and kitchen and bathroom clearances align with ICC accessibility standards for dwelling units.
Note: These are for your use in site planning and zoning review and are NOT the permitted construction documents.
Why UIP?
Why shouldn't I hire an architect or a designer for a custom plan?
Custom plan sets can take anywhere from 5-12 months to produce and processing a custom plan through the jurisdiction can take anywhere from 3-9 months.
What are the advantages of purchasing your pre-approved model plans?
-
Processing review approvals for an standard property using one of our model plans can take as little as 15 days from submittal to approval.
-
We offer set prices for our model plans making it easier to budget for the cost of a plan set.
-
Our designs are flexible and can be customized to your individual tastes.
-
Our designs conform to any lot
-
Our model plans offer accessible entries and interior spaces
-
Our model plans are energy efficient, solar and gray-water ready
-
Our models can be configured in multiple ways depending on your site
-
Plans offer flexible openings making it easy to swap a window out for a slider or french doors
-
Customizable interior and exterior finishes
-
For additional questions visit our ADU Resources Page and download our FAQ
Still have questions? Book a consultation with us!

Our Team
Valerie Lane and Lisa Bowers established The Urban Infill Project in 2023 in response to the need for supplementary housing solutions in Tucson and surrounding Southern Arizona Communities. They both have established careers in Tucson, facilitating growth and construction and are passionate about the needs of their communities. They have come together with an explicit mission and have all the tools needed to provide clarity and ease in the process of building opportunity through housing.
Valerie Lane became a Registered Architect in Tucson in 2015. She has run an Architecture firm specializing in small-scale in-fill housing, historic preservation, and community design, established in 2009. She has taught Structures, Building Technologies and Construction courses in the School of Architecture at the University of Arizona since 2014. She obtained a Realtor’s License in 2020 to enhance the level of service she provides to clients and soon after opened a property development company, Valley Alley Community Development, to strengthen her ability to meaningfully contribute to the Tucson community. The Urban Infill Project is a continuation of her work and desire to provide viable housing solutions to the greater Tucson community.
Valerie has lived in Tucson since 2005 and considers this her forever home. She has two teenage children and a couple of animals that will tie her to this community far into the future. She has met many people whom she considers extended family and is passionate about the strong and amazing community she is so lucky to be part of. Her work is her way of giving thanks to this amazing city and the people that live here.
In 2001, Lisa acquired Metro Permit Express, and in 2013 formed Tucson Expediting & Development (TED); creating a Metro Tucson area bridge between clients and municipal officials that has become known as the foremost expert in navigating various Building Codes, Ordinances and Design requirements for the private development community. In 2022 Lisa rebranded to form Sonoran Development Consultants and is a household name and necessity in the industry. Lisa easily navigates permitting obstacles and orchestrates a cohesive relationship between design teams and reviewing municipal agencies. Not only does she provide the service of navigating processes for Developers; she also provides local municipalities with customer perspectives and guides them in their internal processes so that the two worlds can find common ground on which to work.
Lisa is almost a Tucson Native and has a long history in the region. She is dedicated to the community of Designers, Builders, and Developers and has made it her life’s mission to ensure their visions are not met with resistance as they become reality. Lisa has become known as a powerhouse between her clients and the various municipal officials, making sure to learn everything they know so the shovel can hit the dirt. She has succeeded and excelled in this industry and will continue to lay the path for intelligent urban growth.
.jpg)









.png)
.png)
.png)





